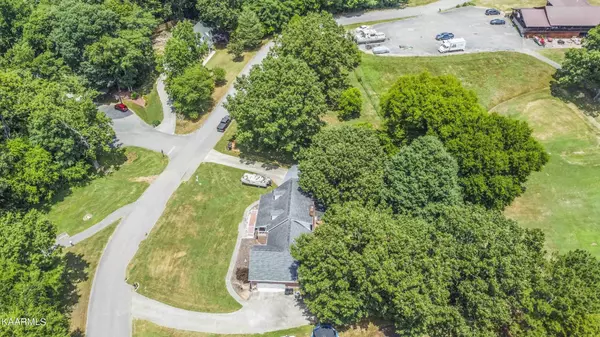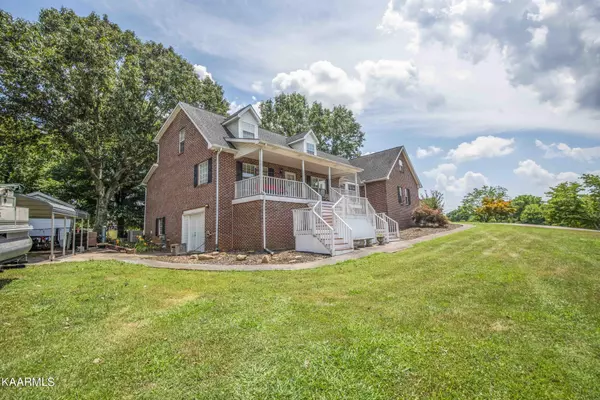Bought with Nick Cantey
For more information regarding the value of a property, please contact us for a free consultation.
625 Club Drive Loudon, TN 37774
Want to know what your home might be worth? Contact us for a FREE valuation!

Our team is ready to help you sell your home for the highest possible price ASAP
Key Details
Sold Price $500,000
Property Type Single Family Home
Sub Type Single Family Residence
Listing Status Sold
Purchase Type For Sale
Square Footage 3,375 sqft
Price per Sqft $148
Subdivision Riverview Golf
MLS Listing ID 2947863
Sold Date 09/07/22
Bedrooms 3
Full Baths 3
Half Baths 1
Year Built 1996
Annual Tax Amount $1,138
Lot Size 1.000 Acres
Acres 1.0
Lot Dimensions 1 Acre
Property Sub-Type Single Family Residence
Property Description
2 STORY BRICK BSM RANCHER WITH/EXTRA LOT! Great home with recent updates to the flooring on the main level. Features include a gas FP, granite counters in kitchen, island with a stove top, recessed lighting, lg pantry, bay window in formal DR, deck is accessed from kitchen, living and master bdr. Master on main has a dbl vanity, whirlpool tub, walk in shower and closet. Upstairs features 2 lg bedrooms connected by full bath, lg bonus room, dual staircase for easy access to the main level. Downstairs features a finished room and full bath, lots of extra storage, separate entrance or can be accessed from the main level. Outside features a 2 car garage on the main w/side entry. Extra lot is fenced and included with this price, a lg deck overlooks the countryside. Located near the TN Ri
Location
State TN
County Loudon County
Interior
Interior Features Ceiling Fan(s), Primary Bedroom Main Floor
Heating Central, Electric, Natural Gas
Cooling Central Air, Ceiling Fan(s)
Flooring Carpet, Wood, Laminate, Tile
Fireplaces Number 1
Fireplace Y
Appliance Dishwasher, Disposal, Range, Refrigerator
Exterior
Garage Spaces 2.0
Utilities Available Electricity Available
View Y/N false
Private Pool false
Building
Lot Description Level, Rolling Slope
Structure Type Frame,Vinyl Siding,Other,Brick
New Construction false
Others
Senior Community false
Special Listing Condition Standard
Read Less

© 2025 Listings courtesy of RealTrac as distributed by MLS GRID. All Rights Reserved.
GET MORE INFORMATION




