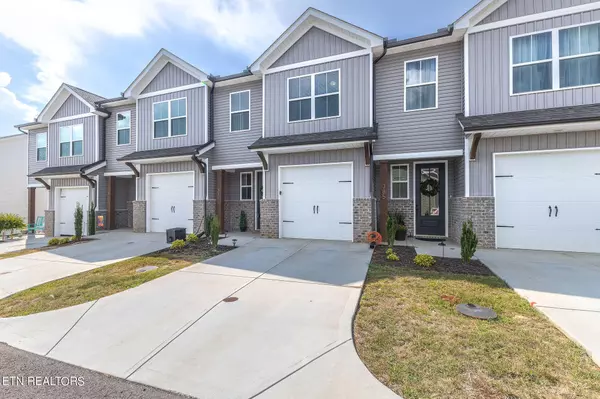For more information regarding the value of a property, please contact us for a free consultation.
375 Harper Village Way Lenoir City, TN 37771
Want to know what your home might be worth? Contact us for a FREE valuation!

Our team is ready to help you sell your home for the highest possible price ASAP
Key Details
Sold Price $312,000
Property Type Single Family Home
Sub Type Single Family Residence
Listing Status Sold
Purchase Type For Sale
Square Footage 1,500 sqft
Price per Sqft $208
Subdivision Harper Village Ph 2
MLS Listing ID 2947475
Sold Date 09/27/24
Bedrooms 3
Full Baths 2
Half Baths 1
HOA Fees $55/mo
HOA Y/N Yes
Year Built 2022
Annual Tax Amount $1,253
Lot Size 2,178 Sqft
Acres 0.05
Property Sub-Type Single Family Residence
Property Description
Welcome to Harper Village, where you can enjoy low maintenance living in the heart of Lenoir City! This spacious 3-bedroom, 2.5-bath townhome is only 2 years old and has been meticulously cared for. Tour this home and you'll find it has everything you need and more. With Luxury Vinyl Plank (LVP) flooring throughout including the stairs and bedrooms, granite countertops in both the kitchen and bathrooms, large kitchen with plenty of cabinets and large island for additional seating and spacious master suite with large walk-in closet. Step out your back door and enjoy privacy in your fenced in patio. Convenient location close to interstates, schools, shopping and restaurants. Don't miss out on this amazing property. Call and schedule your showing today! ***Professional Photos Coming Soon***
Location
State TN
County Loudon County
Interior
Interior Features Ceiling Fan(s), Kitchen Island
Heating Central, Electric
Cooling Central Air, Ceiling Fan(s)
Flooring Wood, Laminate
Fireplace Y
Appliance Dishwasher, Disposal, Dryer, Microwave, Range, Refrigerator, Oven, Washer
Exterior
Garage Spaces 1.0
Utilities Available Electricity Available
Amenities Available Sidewalks
View Y/N false
Private Pool false
Building
Lot Description Level
Story 2
Structure Type Frame,Vinyl Siding
New Construction false
Others
HOA Fee Include Maintenance Grounds
Senior Community false
Special Listing Condition Standard
Read Less

© 2025 Listings courtesy of RealTrac as distributed by MLS GRID. All Rights Reserved.
GET MORE INFORMATION




