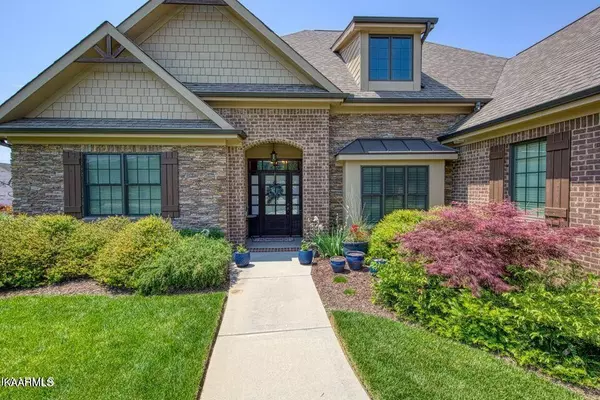Bought with Katie Padgett
For more information regarding the value of a property, please contact us for a free consultation.
2775 Old Club Drive Loudon, TN 37774
Want to know what your home might be worth? Contact us for a FREE valuation!

Our team is ready to help you sell your home for the highest possible price ASAP
Key Details
Sold Price $729,900
Property Type Single Family Home
Sub Type Single Family Residence
Listing Status Sold
Purchase Type For Sale
Square Footage 2,537 sqft
Price per Sqft $287
Subdivision Tennessee National
MLS Listing ID 2933588
Sold Date 08/31/22
Bedrooms 3
Full Baths 2
HOA Fees $150/qua
HOA Y/N Yes
Year Built 2014
Annual Tax Amount $2,839
Lot Size 9,147 Sqft
Acres 0.21
Lot Dimensions 70 X 120
Property Sub-Type Single Family Residence
Property Description
One owner home in Tennessee National Lakefront and Golfing community! This beautifully maintained brick home offers one level living at its finest with many updates. This home is located on a beautiful 2 acre pond with a fountain directly off your deck. A spacious open floor plan invites you in with high ceilings, a stone fireplace and hardwood flooring throughout. All the bedrooms are very spacious and the kitchen features stainless appliances and Granite countertops. The large Main Suite has a huge shower and walk in closet. A covered back porch and patio create the perfect place to look over the pond and relax with the surrounding nature sounds. If you are looking for a gorgeous home in a gated lake and golfing community with countless amenities, Appraised At 760000 in July
Location
State TN
County Loudon County
Rooms
Main Level Bedrooms 3
Interior
Interior Features Ceiling Fan(s), Primary Bedroom Main Floor
Heating Central, Natural Gas
Cooling Central Air, Ceiling Fan(s)
Flooring Wood
Fireplaces Number 1
Fireplace Y
Appliance Dishwasher, Disposal, Microwave, Range, Refrigerator, Oven
Exterior
Garage Spaces 2.0
Amenities Available Clubhouse, Golf Course, Pool, Sidewalks, Gated
View Y/N false
Private Pool false
Building
Lot Description Other, Level
Story 1
Structure Type Other,Brick
New Construction false
Schools
Elementary Schools Loudon Elementary
Middle Schools Ft Loudoun Middle School
High Schools Loudon High School
Others
HOA Fee Include Maintenance Grounds
Senior Community false
Special Listing Condition Standard
Read Less

© 2025 Listings courtesy of RealTrac as distributed by MLS GRID. All Rights Reserved.
GET MORE INFORMATION




