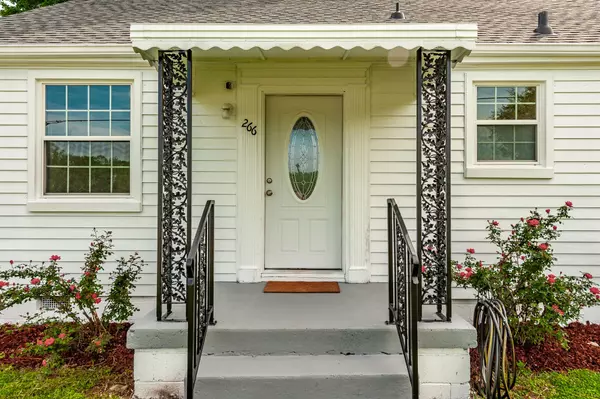Bought with Brett Flener
For more information regarding the value of a property, please contact us for a free consultation.
266 Martingale Dr Old Hickory, TN 37138
Want to know what your home might be worth? Contact us for a FREE valuation!

Our team is ready to help you sell your home for the highest possible price ASAP
Key Details
Sold Price $319,000
Property Type Single Family Home
Sub Type Single Family Residence
Listing Status Sold
Purchase Type For Sale
Square Footage 1,092 sqft
Price per Sqft $292
Subdivision Cumberland Terrace
MLS Listing ID 2822585
Sold Date 06/04/25
Bedrooms 3
Full Baths 1
HOA Y/N No
Year Built 1948
Annual Tax Amount $1,441
Lot Size 0.490 Acres
Acres 0.49
Lot Dimensions 75 X 298
Property Sub-Type Single Family Residence
Property Description
DREAM BUNGALOW in the Music City! This feature filled Old Hickory Village bohemian charmer boasts 3 bedrooms, with a remodeled kitchen and bath. Beautiful hardwoods and tile throughout, open concept living areas, incredible natural light, laundry room, expansive walkout deck both front and rear, one-car garage, large private yard w/ mature trees, new roof and exterior paint, as well as a fantastic, detached building that can be used as a studio, office, and/or storage. This property has all the makings for a forever home, Airbnb, or long-term rental. You will find Old Hickory Marketplace, Sam's Sports Grill on the lake, Coffee shops, Hermitage & Old Hickory Golf Courses are all minutes from your door. You are only 20 min to downtown Nashville, 20 min to the airport & minutes from Old Hickory Lake! Don't miss out on this incredible opportunity!
Location
State TN
County Davidson County
Rooms
Main Level Bedrooms 3
Interior
Interior Features Primary Bedroom Main Floor
Heating Central
Cooling Central Air
Flooring Wood, Tile
Fireplace N
Appliance Electric Oven, Electric Range
Exterior
Garage Spaces 1.0
Utilities Available Water Available
View Y/N false
Private Pool false
Building
Story 1
Sewer Public Sewer
Water Public
Structure Type Aluminum Siding
New Construction false
Schools
Elementary Schools Dupont Elementary
Middle Schools Dupont Hadley Middle
High Schools Mcgavock Comp High School
Others
Senior Community false
Special Listing Condition Standard
Read Less

© 2025 Listings courtesy of RealTrac as distributed by MLS GRID. All Rights Reserved.
GET MORE INFORMATION




