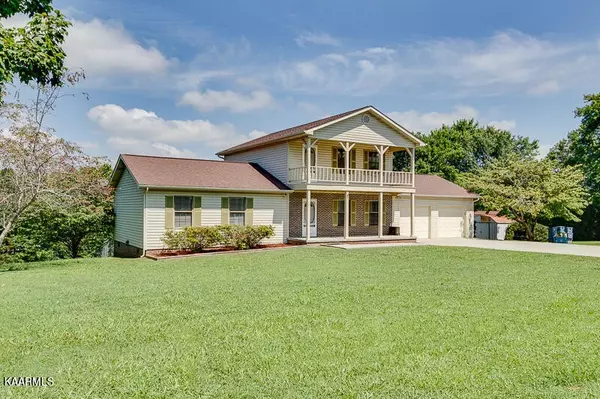Bought with Non Member Non Member
For more information regarding the value of a property, please contact us for a free consultation.
931 Calloway Drive Lenoir City, TN 37772
Want to know what your home might be worth? Contact us for a FREE valuation!

Our team is ready to help you sell your home for the highest possible price ASAP
Key Details
Sold Price $405,000
Property Type Single Family Home
Sub Type Single Family Residence
Listing Status Sold
Purchase Type For Sale
Square Footage 2,568 sqft
Price per Sqft $157
Subdivision Martel Est East
MLS Listing ID 2884623
Sold Date 09/07/22
Bedrooms 3
Full Baths 2
Year Built 1989
Annual Tax Amount $975
Lot Size 0.980 Acres
Acres 0.98
Lot Dimensions 204x218
Property Sub-Type Single Family Residence
Property Description
Looking for a spacious home with privacy? This could be it! Enjoy some coffee and country views from the private balcony off the Owner's Suite, complete with walk in closet, full bath, and neutral area, secluded on the upper level. Main level features a large great room with gas fireplace, cathedral ceilings, beautiful windows, with access to the 2 level deck. Relax on the side deck overlooking the sparkling blue water of the pool and hot tub. The deck wraps around the back of home, with amazing views and ample privacy. Main level features 2 nice size bedrooms w/ walk-in closets, a full bath, laundry room, dining room, kitchen, access to 2 car garage, and a large dining/ gathering room for entertaining. Plenty of storage! PRICED TO SELL at 155.76 sf. Buyer to verify all measurements.
Location
State TN
County Loudon County
Interior
Heating Electric, Heat Pump, Natural Gas
Cooling Central Air
Flooring Carpet, Wood, Laminate, Tile, Vinyl
Fireplaces Number 1
Fireplace Y
Appliance Dishwasher, Microwave, Range, Refrigerator
Exterior
Exterior Feature Balcony, Gas Grill, Storage Building
Garage Spaces 2.0
Utilities Available Electricity Available
View Y/N false
Private Pool false
Building
Lot Description Level, Rolling Slope
Structure Type Vinyl Siding,Other,Brick
New Construction false
Schools
Elementary Schools Highland Park Elementary
Middle Schools North Middle School
High Schools Loudon High School
Others
Senior Community false
Special Listing Condition Standard
Read Less

© 2025 Listings courtesy of RealTrac as distributed by MLS GRID. All Rights Reserved.
GET MORE INFORMATION




