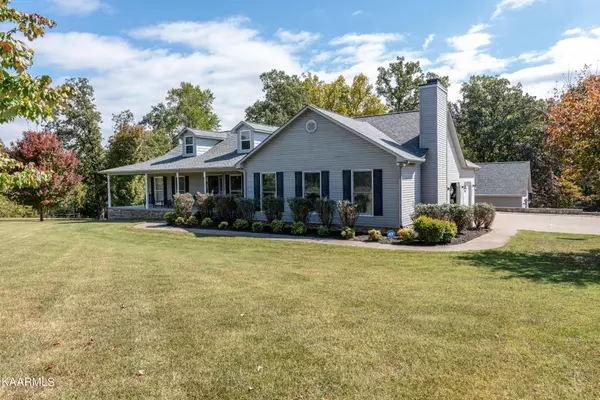For more information regarding the value of a property, please contact us for a free consultation.
292 Foxboro Lane Greenback, TN 37742
Want to know what your home might be worth? Contact us for a FREE valuation!

Our team is ready to help you sell your home for the highest possible price ASAP
Key Details
Sold Price $850,000
Property Type Single Family Home
Sub Type Single Family Residence
Listing Status Sold
Purchase Type For Sale
Square Footage 3,708 sqft
Price per Sqft $229
Subdivision Foxboro Farms
MLS Listing ID 2873068
Sold Date 11/30/22
Bedrooms 3
Full Baths 3
Half Baths 2
HOA Fees $12/ann
HOA Y/N Yes
Year Built 2003
Annual Tax Amount $2,657
Lot Size 6.230 Acres
Acres 6.23
Property Sub-Type Single Family Residence
Property Description
WOW-Where Can You Find a Secluded & Private Estate with a 5 BR, 3 Bath Main Home (3708 sq ft), A Heated & Cooled Pool House w/Half Bath, Kitchenette & A HUGE Inground Pool & A 2400 sq ft (Heated & Cooled) Workshop w/Half Bath & Sep. Entrance all on 6.23 acres for only $899,900?? This Beautiful Home Sits on over 6 Private Acres with Amenities to include: Great Room (w/Hardwood Floors, Gas Fireplace & Soaring Ceiling), Sep. Dining Room (w/Hardwood floors), Cozy Kitchen (w/Tile Floors, Breakfast Bar with Stools, Island with stools & all appliances to remain including the Refrigerator), Large Owner's BR Suite on Main (w/New Luxury Plank Vinyl Flooring, Crown Molding & Ceiling Fan), En Suite Bathroom (w/Double Sink Vanity, Step-in-Shower & 2 Walk-in Closets), Guest Bedroom on Main and A Large Laundry Room on Main (w/Folding Table, Hanging Area, Cabinetry & Sink)! The HUGE Walk-Out Basement Features: A Sep. HVAC, Office Area (w/Tile Floor), 3 Additional Guest Bedrooms (w/Walk-In-Closets), Guest Bath (w/Tile Flooring), Large Finished Storage Room, Unfinished Storage Room & A LARGE Rec. Room (w/Wood Burning Fireplace, A Pool Table that remains & is plumbed for a Wet Bar)! Exterior Amenities to include: Private 6.23 Acres, Creek, Maintenance Free Stone & Vinyl Construction on Main Home, An Attached Oversized 2-car Garage, Covered Front Porch, Large Deck (Covered & Uncovered), HUGE Inground Pool (w/Stamped Concrete, Firepit Area & A Pool House with Entertainment Area, 1/2 Bath,Sep.HVAC & A Kitchenette complete with appliances), Oversized Detached Garage (Big enough for BIG Boats & lots of Cars) AND AN INCREDIBLE Separate 2400 Sq Ft. Workshop (w/Office Space, Half Bath, Sep. HVAC, Lots of Parking area, a Concrete Pad Complete with Hook-ups for your RV & a Sep. Drive to the workshop)! Conveniently Located near 411 & in the Great Blount County School District-You Won't Find A Property That Offers This Much At this Price ANYWHERE!
Location
State TN
County Blount County
Interior
Interior Features Central Vacuum, Walk-In Closet(s), Pantry
Heating Central, Electric, Propane
Cooling Central Air
Flooring Carpet, Wood, Laminate
Fireplaces Number 2
Fireplace Y
Appliance Dishwasher, Disposal, Microwave, Range, Oven, Trash Compactor
Exterior
Garage Spaces 4.0
Pool In Ground
Utilities Available Electricity Available, Water Available
View Y/N false
Private Pool true
Building
Lot Description Other, Cul-De-Sac, Wooded, Rolling Slope
Sewer Septic Tank
Water Public
Structure Type Frame,Vinyl Siding,Other
New Construction false
Schools
Elementary Schools Lanier Elementary
Middle Schools Carpenters Middle School
High Schools William Blount High School
Others
Senior Community false
Special Listing Condition Standard
Read Less

© 2025 Listings courtesy of RealTrac as distributed by MLS GRID. All Rights Reserved.
GET MORE INFORMATION




