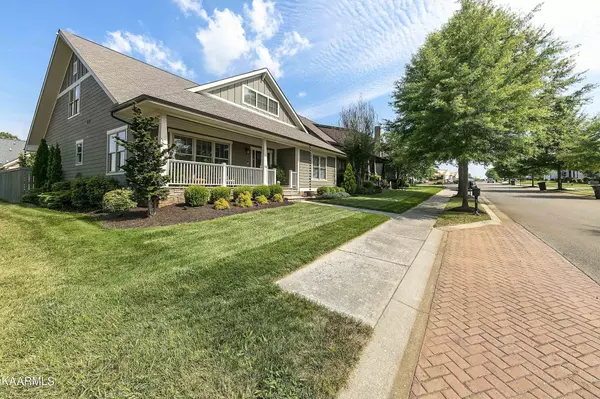Bought with Non Member Non Member
For more information regarding the value of a property, please contact us for a free consultation.
484 Bobcat Run Drive Loudon, TN 37774
Want to know what your home might be worth? Contact us for a FREE valuation!

Our team is ready to help you sell your home for the highest possible price ASAP
Key Details
Sold Price $725,000
Property Type Single Family Home
Sub Type Single Family Residence
Listing Status Sold
Purchase Type For Sale
Square Footage 2,876 sqft
Price per Sqft $252
Subdivision Tennessee National
MLS Listing ID 2869764
Sold Date 09/08/22
Bedrooms 4
Full Baths 3
Half Baths 1
HOA Fees $150/mo
HOA Y/N Yes
Year Built 2016
Annual Tax Amount $2,827
Lot Size 6,098 Sqft
Acres 0.14
Lot Dimensions 51x121
Property Sub-Type Single Family Residence
Property Description
Leave your cares behind in the serene, gated community of Tennessee National. A Greg Norman designed golf course, private access to marina, boat slips, clubhouse, restaurant, swimming pool, summer concert series, driving range, pickleball courts under construction, spa & wellness center coming soon, sidewalks, underground utilities, and much more. 20 minutes to Knoxville. The care exhibited in this cottage home truly creates a ''brand new'' home feel. Gleaming hardwood floors, light-filled dining room, open kitchen & family room w/fireplace anchored by a center kitchen island, butler's pantry, main level owner's suite, & two additional bedrooms & bath rounding out the main level. The upstairs provides a wonderful space for future guests with a spacious bedroom, bath, bonus room & storage. Covered front porch and back patio area, fenced back yard, rear-entry 2-car garage.
Location
State TN
County Loudon County
Interior
Interior Features Primary Bedroom Main Floor
Heating Electric, Other
Cooling Central Air
Flooring Carpet, Wood, Tile
Fireplaces Number 1
Fireplace Y
Appliance Dishwasher, Disposal, Microwave, Refrigerator, Oven
Exterior
Garage Spaces 2.0
Amenities Available Clubhouse, Golf Course, Pool, Sidewalks, Gated
View Y/N false
Private Pool false
Building
Lot Description Level
Story 2
Structure Type Fiber Cement,Frame
New Construction false
Schools
Elementary Schools Loudon Elementary
Middle Schools Ft Loudoun Middle School
High Schools Loudon High School
Others
Senior Community false
Special Listing Condition Standard
Read Less

© 2025 Listings courtesy of RealTrac as distributed by MLS GRID. All Rights Reserved.
GET MORE INFORMATION




