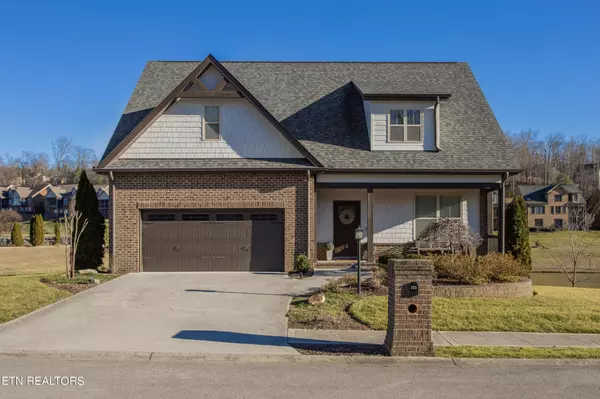For more information regarding the value of a property, please contact us for a free consultation.
171 Augusta Lane Lenoir City, TN 37772
Want to know what your home might be worth? Contact us for a FREE valuation!

Our team is ready to help you sell your home for the highest possible price ASAP
Key Details
Sold Price $790,000
Property Type Single Family Home
Sub Type Single Family Residence
Listing Status Sold
Purchase Type For Sale
Square Footage 4,309 sqft
Price per Sqft $183
Subdivision Avalon-The Masters
MLS Listing ID 2833418
Sold Date 09/17/24
Bedrooms 4
Full Baths 3
Half Baths 1
HOA Fees $312/mo
HOA Y/N Yes
Year Built 2018
Annual Tax Amount $1,709
Lot Size 7,840 Sqft
Acres 0.18
Lot Dimensions 68x113xIRR
Property Sub-Type Single Family Residence
Property Description
Fantastic home in The Masters at Avalon. Enjoy morning coffee or a late afternoon libation on your covered porch overlooking a spring-fed pond, rock waterfall and fountain. You are steps away from the Joseph L Lee designed golf course. If you are a golfer, you are going to love living close to the course. If not, you can enjoy all the green space and beautiful landscaping throughout the community. Living in Avalon you will be able to spend time at the community pool, tennis/pickleball courts or walking through the neighborhood on the sidewalks. This home is well-designed for comfortable living. The main level features all hardwood floors. The primary bedroom has an en suite bath and a spacious closet. The welcoming kitchen is complete with granite countertops, stainless appliances and an island perfect for gathering. Snuggle in front of the cozy fireplace on those cold winter nights. A powder room and laundry room are also conveniently located on the main level. Head upstairs to two spacious guest rooms, a full bath, huge bonus room AND a flex room that could be an office, den, workout space or another guestroom. The owners have created a fabulous gathering space on the lower level. The highly polished concrete floor is great for all kinds of entertaining. But that's not all, another spacious guest room and full bath are also on this level. AND there is a large storage room with access for a golf cart or more storage. Just when you think there couldn't possibly be more features, there is a second covered porch that is screened for your relaxation. Don't let this home slip by. Come and See.
Location
State TN
County Loudon County
Interior
Interior Features Ceiling Fan(s), Primary Bedroom Main Floor, High Speed Internet, Kitchen Island
Heating Central, Electric, Heat Pump
Cooling Central Air, Ceiling Fan(s)
Flooring Carpet, Wood, Tile
Fireplaces Number 1
Fireplace Y
Appliance Dishwasher, Microwave, Oven
Exterior
Garage Spaces 2.0
Utilities Available Cable Connected
Amenities Available Clubhouse, Golf Course, Pool, Tennis Court(s), Sidewalks
View Y/N false
Private Pool false
Building
Lot Description Other
Structure Type Fiber Cement,Other,Brick
New Construction false
Schools
Elementary Schools Eaton Elementary
Middle Schools North Middle School
High Schools Loudon High School
Others
HOA Fee Include Insurance,Maintenance Grounds
Senior Community false
Read Less

© 2025 Listings courtesy of RealTrac as distributed by MLS GRID. All Rights Reserved.
GET MORE INFORMATION




