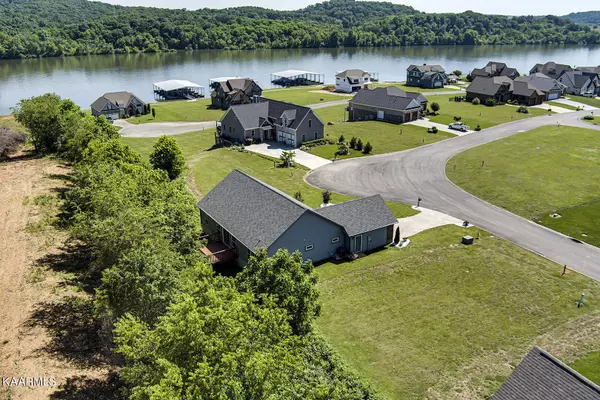Bought with Tonya Weaver
For more information regarding the value of a property, please contact us for a free consultation.
408 Cape Lookout Lgt Loudon, TN 37774
Want to know what your home might be worth? Contact us for a FREE valuation!

Our team is ready to help you sell your home for the highest possible price ASAP
Key Details
Sold Price $390,000
Property Type Single Family Home
Sub Type Single Family Residence
Listing Status Sold
Purchase Type For Sale
Square Footage 1,995 sqft
Price per Sqft $195
Subdivision Lighthouse Pointe Ph 1
MLS Listing ID 2828774
Sold Date 08/12/22
Bedrooms 3
Full Baths 2
HOA Fees $55/ann
HOA Y/N Yes
Year Built 2020
Annual Tax Amount $2,124
Lot Size 8,276 Sqft
Acres 0.19
Lot Dimensions irregular
Property Sub-Type Single Family Residence
Property Description
Two years like new ranch craftsman style home offers 3 bedrooms; 2 baths and an open floor plan located in a waterfront, gated community with amenities that include lakefront grill and gazebo, river walk, covered boat slips (if available - not included), dock and fishing pier, clubhouse with saltwater pool, basketball court, dog park. As you walk through the front entrance, the open space includes a custom designed kitchen, great room and dining room combination. The kitchen is uniquely designed with custom black cabinets (soft close and pull out drawers); quartz countertops, multi-surface decorative tile backsplash, wine rack, stainless steel appliances; the 6x6 island includes natural gas range, modern ceiling mounted hood range with dimmable lighting and a breakfast bar area that includes 4 bar stools. There is a natural gas fireplace with built-in bookcases with dimmable lighting on each side that can be enjoyed throughout the main living areas. The Owner's suite offers a berber carpet flooring, custom, natural wood shelving in the oversized walk-in closet; walk-in tiled shower with seat and niches, modern style cabinetry with soft close drawer and black granite countertop. The guest bedrooms have berber carpet flooring, custom-natural wood shelving with sliding-frosted closet doors. The guest bathroom has frameless glass tile walk-in shower with granite countertop and a transom window for natural light. The oversize laundry room has utility sink, storage cabinet and wall enclosed ironing board. Other features include concrete stamped driveway/walkway; 4-zone irrigation system, hardi-plank siding, 2x6 exterior walls, leaf filter gutter guards, Arrow termite protection system, window blinds, 9' ceilings, maple wood interior doors, 24"x24" porcelain tile flooring in main living areas, ceiling fans(x2) with remotes. (Underground utilities, ATT&T Fiber Optic, Gas, Sewer, City Water, Trash pickup 2x weekly).
Location
State TN
County Loudon County
Rooms
Main Level Bedrooms 3
Interior
Interior Features Ceiling Fan(s), Primary Bedroom Main Floor
Heating Central, Electric, Heat Pump
Cooling Central Air, Ceiling Fan(s)
Flooring Carpet, Tile
Fireplaces Number 1
Fireplace Y
Appliance Dishwasher, Disposal, Microwave, Refrigerator, Oven
Exterior
Garage Spaces 2.0
Amenities Available Clubhouse, Pool, Gated
View Y/N false
Private Pool false
Building
Lot Description Cul-De-Sac, Other, Level
Story 1
Structure Type Fiber Cement,Frame,Other,Brick
New Construction false
Schools
Elementary Schools Loudon Elementary
Middle Schools Ft Loudoun Middle School
High Schools Loudon High School
Others
HOA Fee Include Trash
Senior Community false
Special Listing Condition Standard
Read Less

© 2025 Listings courtesy of RealTrac as distributed by MLS GRID. All Rights Reserved.
GET MORE INFORMATION




