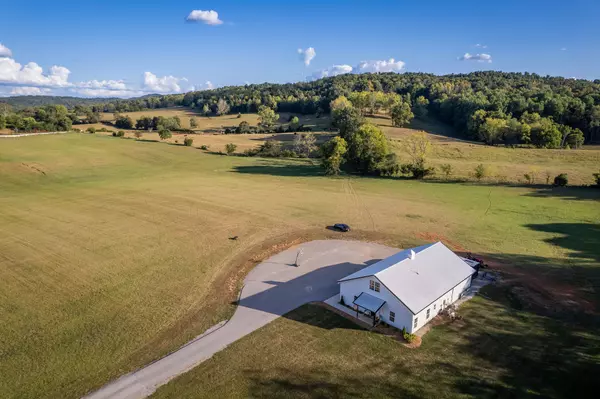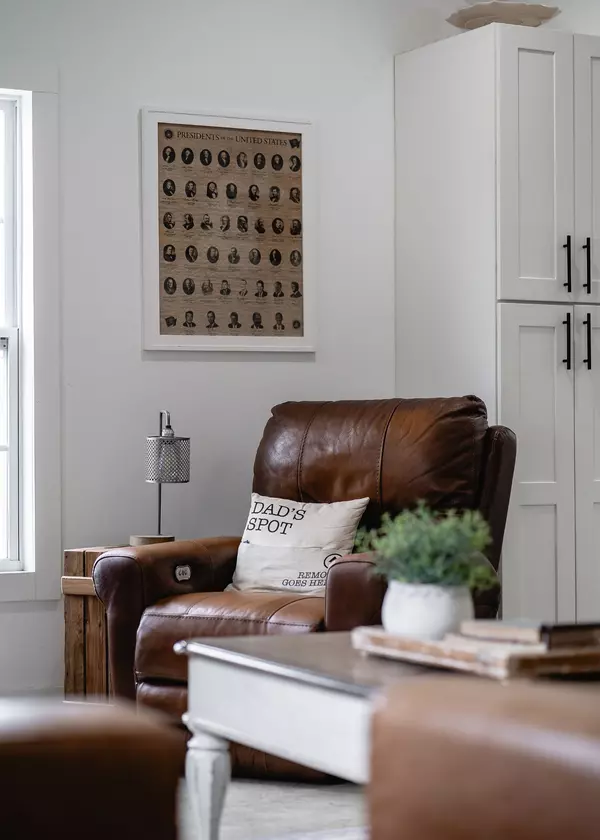For more information regarding the value of a property, please contact us for a free consultation.
890 Rickman Monterey Hwy Rickman, TN 38580
Want to know what your home might be worth? Contact us for a FREE valuation!

Our team is ready to help you sell your home for the highest possible price ASAP
Key Details
Sold Price $1,125,000
Property Type Single Family Home
Sub Type Single Family Residence
Listing Status Sold
Purchase Type For Sale
Square Footage 1,960 sqft
Price per Sqft $573
MLS Listing ID 2682952
Sold Date 01/23/25
Bedrooms 3
Full Baths 2
HOA Y/N No
Year Built 2021
Annual Tax Amount $1,641
Lot Size 112.030 Acres
Acres 112.03
Lot Dimensions 112 acres
Property Sub-Type Single Family Residence
Property Description
Discover the perfect blend of rustic charm and modern convenience in this stunning craftsman-style barndominium. Situated on 112 acres of unrestricted land, this property offers endless possibilities for farming, recreation, or development. Property Features: •Craftsman Style Barndominium: Beautifully designed 3-bedroom, 2-bath home with unique architectural details and high-quality finishes. • Spacious Living Areas: Open-concept layout with vaulted ceilings, concrete flooring and ample natural light. • Modern Kitchen: Gourmet kitchen with stainless steel appliances, and a large island perfect for entertaining, Granite and Mable surfaces • Comfortable Bedrooms: Three generously sized bedrooms, including a master suite with an en-suite bath and walk-in closet. • Additional Amenities: 35x40 garage space, covered porch 112 Acres of HUNTERS PARADISE
Location
State TN
County Overton County
Rooms
Main Level Bedrooms 1
Interior
Interior Features Primary Bedroom Main Floor
Heating Central
Cooling Central Air
Flooring Concrete, Laminate
Fireplace N
Appliance Built-In Electric Oven, Built-In Electric Range
Exterior
Garage Spaces 2.0
Utilities Available Water Available
View Y/N true
View Mountain(s)
Roof Type Metal
Private Pool false
Building
Lot Description Cleared, Views, Wooded
Story 2
Sewer Septic Tank
Water Private
Structure Type Hardboard Siding
New Construction true
Schools
Elementary Schools Rickman Elementary
Middle Schools Rickman Elementary
High Schools Livingston Academy
Others
Senior Community false
Read Less

© 2025 Listings courtesy of RealTrac as distributed by MLS GRID. All Rights Reserved.
GET MORE INFORMATION




