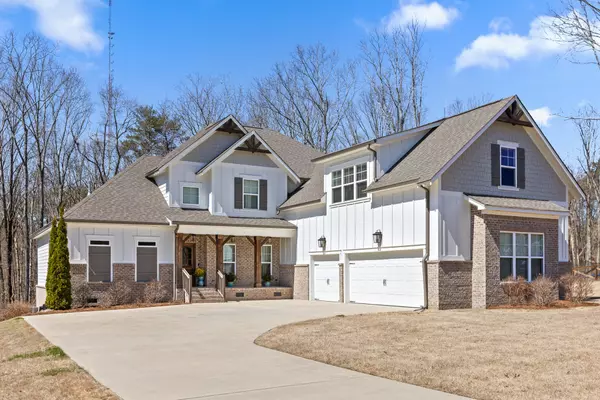For more information regarding the value of a property, please contact us for a free consultation.
7381 Blackstone Drive Signal Mountain, TN 37377
Want to know what your home might be worth? Contact us for a FREE valuation!

Our team is ready to help you sell your home for the highest possible price ASAP
Key Details
Sold Price $855,000
Property Type Single Family Home
Sub Type Single Family Residence
Listing Status Sold
Purchase Type For Sale
Square Footage 4,100 sqft
Price per Sqft $208
Subdivision Grey Hawk Trail
MLS Listing ID 2714851
Sold Date 05/24/23
Bedrooms 5
Full Baths 4
HOA Fees $83/ann
HOA Y/N Yes
Year Built 2018
Annual Tax Amount $3,222
Lot Size 1.080 Acres
Acres 1.08
Lot Dimensions 181 x 277 x 164 x 283
Property Sub-Type Single Family Residence
Property Description
Beautiful Home in the popular Grey Hawk Trails Subdivision of Signal Mountain, TN. Zoned for Nolan elementary and Signal Mountain Middle/HS. This 5 bedroom 4 full bath home is ready for its new owners. Large size bedrooms and a flat 1 acre lot are few of the many features that will make you fall in love with this gorgeous property! As you enter the home, you will find the large formal dining room with beautiful windows and wainscoting throughout. You will notice the beautiful engineered hardwood flooring throughout the main areas. Enjoy the spacious 2-story living room with a grand stone fire place and large windows with lots of natural light and the views to the wooded-private backyard. Continue into the kitchen area where the current owners have a 12 seats dining table with still plenty of room to seat in the large island. Large gatherings will not be an issue in this space when you also include the screened porch off the kitchen. This space provides a serene, private setting to be enjoyed after a long day, or when welcoming friends over for a ballgame. The show-stopper is the gourmet kitchen! With quartz counter tops, composite sink, plenty of cabinets, Jenn-Air appliances, a top-of-the line RO filtration system, walk-in pantry and a great butlers' pantry. The Owner's suite in the main level and privacy at its best! The Owner's suite features a with large built-in walk-in closet, spacious master bath appointed with quartz, large shower and separate soaking tub. Soaring ceilings complemented with windows that welcome natural light while preserving privacy. The main level also includes an additional bedroom that could be used as a in-law 'wing' completed with a full bath- or it could be used as a home office or guest bedroom. The Laundry/utility room is also located in the main level with finished cabinets and utility sink. The drop zoned also includes great storage and sitting area for when you walk in through the 3 car garage.
Location
State TN
County Hamilton County
Interior
Interior Features Entry Foyer, High Ceilings, Open Floorplan, Walk-In Closet(s), Dehumidifier, Primary Bedroom Main Floor
Heating Central, Electric, Natural Gas
Cooling Central Air, Electric
Flooring Carpet, Tile
Fireplaces Number 1
Fireplace Y
Appliance Refrigerator, Microwave, Disposal, Dishwasher, Double Oven, Electric Oven
Exterior
Exterior Feature Garage Door Opener, Irrigation System
Garage Spaces 3.0
Utilities Available Electricity Available, Water Available
Amenities Available Clubhouse, Playground
View Y/N false
Roof Type Asphalt
Private Pool false
Building
Lot Description Level, Wooded, Other
Story 2
Sewer Septic Tank
Water Public
Structure Type Fiber Cement,Stone,Brick
New Construction false
Schools
Elementary Schools Nolan Elementary School
Middle Schools Signal Mountain Middle/High School
High Schools Signal Mountain Middle/High School
Others
Senior Community false
Read Less

© 2025 Listings courtesy of RealTrac as distributed by MLS GRID. All Rights Reserved.
GET MORE INFORMATION




