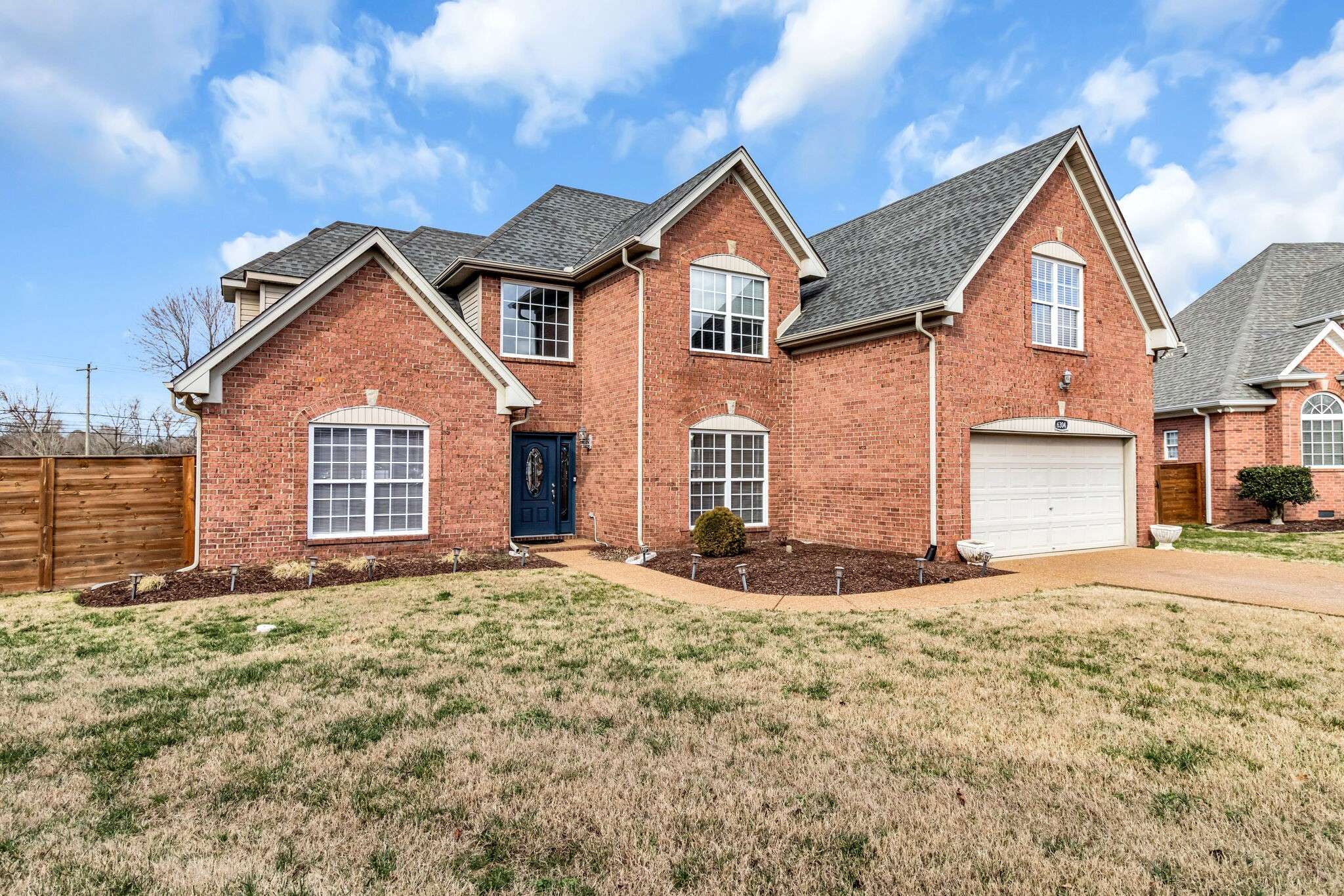For more information regarding the value of a property, please contact us for a free consultation.
6304 Spera Pointe Xing Hermitage, TN 37076
Want to know what your home might be worth? Contact us for a FREE valuation!

Our team is ready to help you sell your home for the highest possible price ASAP
Key Details
Sold Price $550,000
Property Type Single Family Home
Sub Type Single Family Residence
Listing Status Sold
Purchase Type For Sale
Square Footage 2,578 sqft
Price per Sqft $213
Subdivision Baypointe
MLS Listing ID 2609638
Sold Date 05/07/24
Bedrooms 4
Full Baths 2
Half Baths 1
HOA Fees $20/mo
HOA Y/N Yes
Year Built 2002
Annual Tax Amount $3,319
Lot Size 10,890 Sqft
Acres 0.25
Lot Dimensions 36 X 121
Property Sub-Type Single Family Residence
Property Description
Beautifully maintained all-brick home on a quiet cul-de-sac in the desirable Baypointe community of Hermitage. Inviting, open floor plan w/ unique vinyl plank floors. Living Rm features gas fireplace + soaring ceiling & abundant natural light. The formal Dining Rm and eat-in Kitchen make entertaining or quiet dinners a breeze. The main level Primary Bedroom includes tray ceiling, fan & private Bath w/ double vanity + separate tub & walk-in shower. Large Rec Room over garage provides a flexible multipurpose space, perfect for movie or game night, exercise room, or hobby station. A private, fully-fenced backyard is an outdoor lover's dream, with in-ground swimming pool, and spacious deck/patio that will make this home everyone's favorite spot for a summer BBQ. Super close to Percy Priest Lake, Downtown Nashville, and convenient to Hermitage-area parks, dining, recreation & shopping. Includes Choice Ultimate 1-Year Home Warranty!
Location
State TN
County Davidson County
Rooms
Main Level Bedrooms 1
Interior
Interior Features Primary Bedroom Main Floor
Heating Central, Natural Gas
Cooling Central Air, Electric
Flooring Carpet, Tile, Vinyl
Fireplaces Number 1
Fireplace Y
Appliance Dishwasher, Disposal, Microwave
Exterior
Exterior Feature Storage
Garage Spaces 2.0
Pool In Ground
Utilities Available Electricity Available, Water Available
View Y/N false
Private Pool true
Building
Lot Description Cul-De-Sac
Story 2
Sewer Public Sewer
Water Public
Structure Type Brick
New Construction false
Schools
Elementary Schools Ruby Major Elementary
Middle Schools Donelson Middle
High Schools Mcgavock Comp High School
Others
Senior Community false
Read Less

© 2025 Listings courtesy of RealTrac as distributed by MLS GRID. All Rights Reserved.



