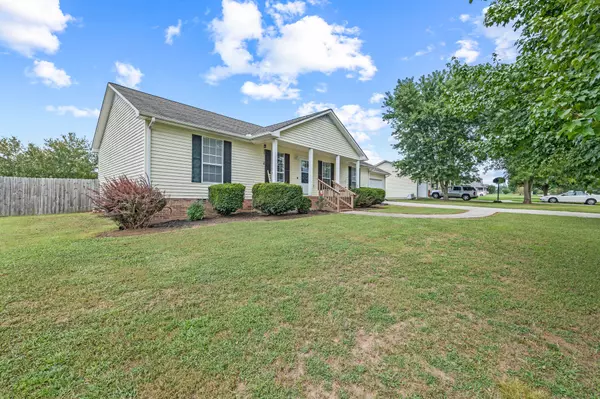Bought with Desire Phipps
For more information regarding the value of a property, please contact us for a free consultation.
2276 Plunk Whitson Rd Cookeville, TN 38501
Want to know what your home might be worth? Contact us for a FREE valuation!

Our team is ready to help you sell your home for the highest possible price ASAP
Key Details
Sold Price $298,000
Property Type Single Family Home
Sub Type Single Family Residence
Listing Status Sold
Purchase Type For Sale
Square Footage 1,456 sqft
Price per Sqft $204
Subdivision Crystal Springs Sub Ph 1
MLS Listing ID 2569935
Sold Date 11/27/23
Bedrooms 3
Full Baths 2
HOA Y/N No
Year Built 1995
Annual Tax Amount $984
Lot Size 0.510 Acres
Acres 0.51
Lot Dimensions 109.68 X 200.19 IRR
Property Sub-Type Single Family Residence
Property Description
A well-maintained split-bedroom ranch home located about 6 miles from Cummins Falls State Park and only 6.5 miles from Cookeville shopping and dining. Great access to Hwy 70, Gainesboro Hwy, Pippin Rd and Gainesboro Grade. 3BR, 2BA, Kitchen, Dining, Living Room and Laundry. Vinyl tile flooring in kitchen and dining areas, engineered hardwood throughout living room and bedrooms, covered concrete front porch and back deck. Range, refrigerator, dishwasher and microwave remain. The home offers a modern open floor plan with plenty of natural light, granite countertops, a tankless water heater, and a recent heat/AC unit. Corner lot with nicely kept curb appeal, 12x25 shed with deck and lean-to, and fenced in backyard makes for an ultimate “Move-in Ready” home.
Location
State TN
County Putnam County
Rooms
Main Level Bedrooms 3
Interior
Interior Features Ceiling Fan(s), Smart Light(s), Walk-In Closet(s)
Heating Central
Cooling Central Air
Flooring Vinyl
Fireplace N
Appliance Dishwasher, Microwave, Refrigerator
Exterior
Garage Spaces 2.0
View Y/N false
Private Pool false
Building
Story 1
Sewer Septic Tank
Water Public
Structure Type Brick,Vinyl Siding
New Construction false
Schools
Elementary Schools Cane Creek Elementary
Middle Schools Upperman Middle School
High Schools Upperman High School
Others
Senior Community false
Special Listing Condition Standard
Read Less

© 2025 Listings courtesy of RealTrac as distributed by MLS GRID. All Rights Reserved.
GET MORE INFORMATION




