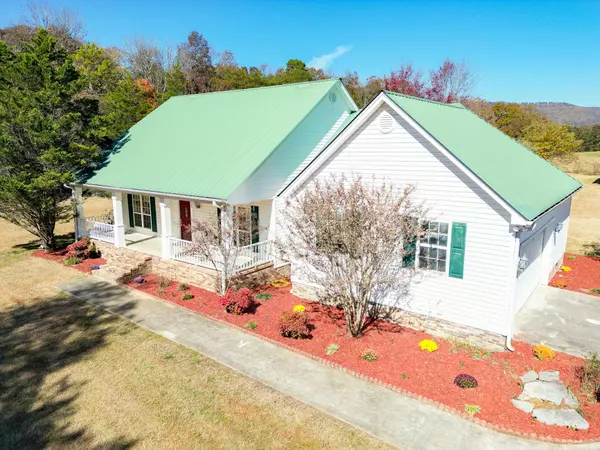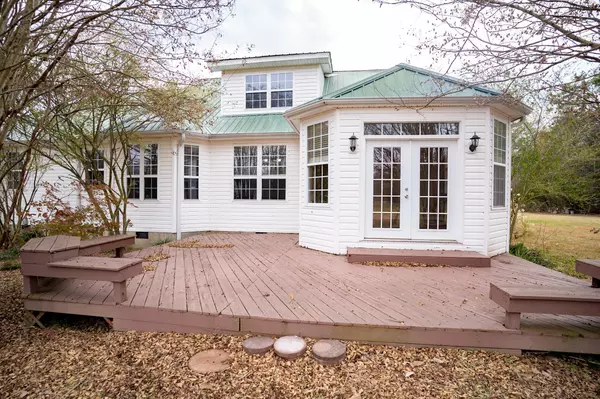Bought with Heather Nicely
For more information regarding the value of a property, please contact us for a free consultation.
2156 Cave Springs Road Rising Fawn, GA 30738
Want to know what your home might be worth? Contact us for a FREE valuation!

Our team is ready to help you sell your home for the highest possible price ASAP
Key Details
Sold Price $355,000
Property Type Single Family Home
Sub Type Single Family Residence
Listing Status Sold
Purchase Type For Sale
Square Footage 2,903 sqft
Price per Sqft $122
MLS Listing ID 2548045
Sold Date 01/13/23
Bedrooms 3
Full Baths 3
HOA Y/N No
Year Built 1996
Annual Tax Amount $1,703
Lot Size 2.970 Acres
Acres 2.97
Lot Dimensions 2.97 Acres
Property Sub-Type Single Family Residence
Property Description
Enjoy your coffee on this rocking chair front porch with gorgeous mountain view! This home has so much to offer, - lots of square ft, 3+ bedrooms, & 3 baths, as well as a separate dinging room & a sunroom Home boast 10 ft ceilings, brand new real solid oak hardwood, tile, fireplace, and lots of natural lighting. Master suite and one additional bedroom are located on the main level. Kitchen features an abundance of cabinets, breakfast nook, and a large pantry. Upstairs you will find the third bedroom, a bathroom, and large family room. If needed the family room would make a great office or 4th bedroom. Great location and acreage for a mini farm with the 2 small barns/outbuildings and partial fencing. Conveniently located, just 25 min to Chattanooga, and Ft. Payne. Centrally located between Atlanta, Birmingham, Knoxville, and Nashville. Property is surrounded by farmland. Don't miss out on this unique property!
Location
State GA
County Dade County
Rooms
Main Level Bedrooms 2
Interior
Interior Features High Ceilings, Walk-In Closet(s), Primary Bedroom Main Floor
Heating Central, Electric
Cooling Central Air, Electric
Fireplaces Number 1
Fireplace Y
Appliance Refrigerator, Microwave, Dishwasher
Exterior
Exterior Feature Garage Door Opener
Garage Spaces 1.0
Utilities Available Electricity Available, Water Available
View Y/N false
Roof Type Metal
Private Pool false
Building
Lot Description Level
Story 2
Sewer Septic Tank
Water Public
Structure Type Vinyl Siding
New Construction false
Schools
Elementary Schools Dade Elementary School
Middle Schools Dade Middle School
High Schools Dade County High School
Others
Senior Community false
Special Listing Condition Standard
Read Less

© 2025 Listings courtesy of RealTrac as distributed by MLS GRID. All Rights Reserved.
GET MORE INFORMATION




