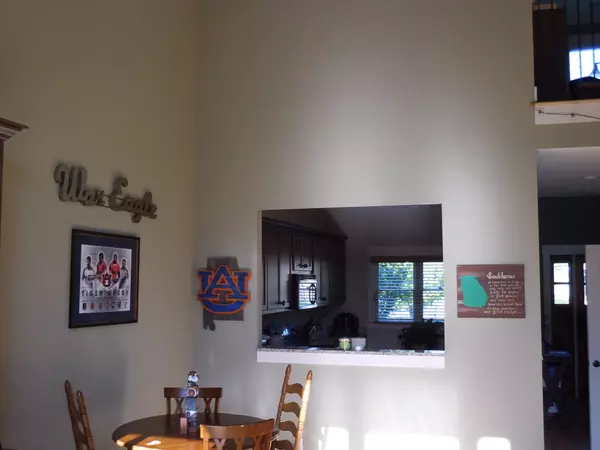Bought with Michael Eaves
For more information regarding the value of a property, please contact us for a free consultation.
199 Canyon Villa Road Rising Fawn, GA 30738
Want to know what your home might be worth? Contact us for a FREE valuation!

Our team is ready to help you sell your home for the highest possible price ASAP
Key Details
Sold Price $240,000
Property Type Condo
Sub Type Other Condo
Listing Status Sold
Purchase Type For Sale
Square Footage 2,229 sqft
Price per Sqft $107
Subdivision Mclemore
MLS Listing ID 2521610
Sold Date 08/04/21
Bedrooms 3
Full Baths 3
Half Baths 1
HOA Fees $275/mo
HOA Y/N Yes
Year Built 2007
Annual Tax Amount $1,515
Property Sub-Type Other Condo
Property Description
A 3 BEDROOM, 3 1/2 BATHROOM IN THE BEAUTIFUL GATED MCLEMORE DEVELOPMENT. MASTER ON MAIN WITH DOUBLE GRANITE COUNTER TOP SINKS, SOAKING TUB AND SEPARATE SHOWER. THE UPSTAIRS TWO BEDROOMS HAVE THEIR OWN FULL BATHROOM AND HUGE CLOSETS. GRANITE AND STAINLESS THROUGHOUT. HALF BATH ON MAIN LEVEL. TWO CAR ATTACHED GARAGE. GAS FIREPLACE IN LIVING AREA THE VILLA HOA INCLUDES ALL EXTERIOR LANDSCAPING GAS, GARBAGE PAINTING AND ROOF. THE MCLEMORE DEVELOPMENT OFFERS WORLD CLASS GOLF, A STUNNINGLY NEW CLUBHOUSE AND RESTAURANT, FITNESS CENTER,WALKING TRAILS, FISHING PONDS, SWIMMING POOL AND TENNIS COURTS. THIS IS THE ONLY VILLA CURRENTLY AVAILABLE AND IS A CENTER UNIT WITH THE COVERED BACK DECK FACING EAST FOR EARLY MORNING SUNRISES. A MUST SEE, WON'T LAST LONG, CALL FOR AN APPOINTMENTNOW.
Location
State GA
County Walker County
Interior
Interior Features Open Floorplan, Primary Bedroom Main Floor
Heating Central, Electric
Cooling Central Air, Electric
Flooring Carpet, Wood
Fireplaces Number 1
Fireplace Y
Appliance Refrigerator, Microwave, Disposal, Dishwasher
Exterior
Garage Spaces 2.0
Utilities Available Water Available
Amenities Available Clubhouse, Golf Course, Tennis Court(s)
View Y/N false
Roof Type Other
Private Pool false
Building
Lot Description Other
Story 2
Water Public
Structure Type Fiber Cement,Stone
New Construction false
Schools
Elementary Schools Fairyland Elementary School
Middle Schools Chattanooga Valley Middle School
Others
Senior Community false
Special Listing Condition Standard
Read Less

© 2025 Listings courtesy of RealTrac as distributed by MLS GRID. All Rights Reserved.
GET MORE INFORMATION




