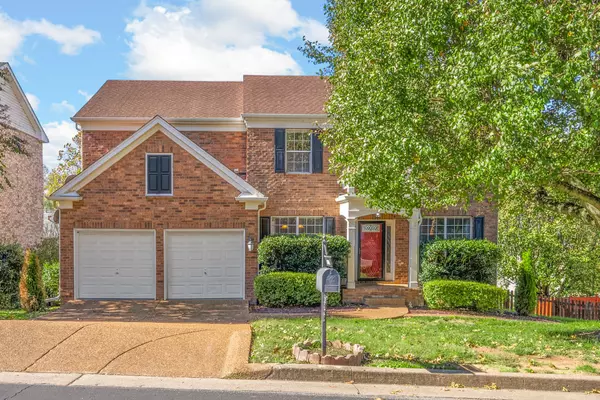5741 Sterling Oaks Dr Brentwood, TN 37027

UPDATED:
Key Details
Property Type Single Family Home
Sub Type Single Family Residence
Listing Status Coming Soon
Purchase Type For Sale
Square Footage 3,071 sqft
Price per Sqft $214
Subdivision Sterling Oaks
MLS Listing ID 3045295
Bedrooms 4
Full Baths 2
Half Baths 1
HOA Fees $75/mo
HOA Y/N Yes
Year Built 1999
Annual Tax Amount $3,667
Lot Size 6,534 Sqft
Acres 0.15
Lot Dimensions 80 X 86
Property Sub-Type Single Family Residence
Property Description
The main level includes two offices or flex rooms, a formal dining room, a large living room, a half bath, and a breakfast nook that fits modern living. The kitchen features stainless steel appliances, a 2024 Samsung Bespoke refrigerator, a wine fridge, and generous counter space that opens to a spacious living room with a cozy fireplace.
Upstairs, the primary suite offers a vaulted ceiling and a spa like bathroom with double vanities, a soaking tub, a separate shower, and a custom walk in closet. Three additional bedrooms and a full bath complete the upper level.
The walkout basement has its own heating and cooling system and includes 590 finished square feet perfect for a bonus room, game room, or home theater. An additional 321 square feet of unfinished space could be used as a gym, workshop, or storm shelter. Enjoy outdoor living on the resurfaced deck (2024) and patio (2020) with peaceful wooded views.
Updates include: full professional repaint, HVAC, hardwood floors, hot water heater, new Chamberlain garage door, epoxied garage floor, glass storm doors, and whole home security wiring. This home blends comfort, flexibility, and thoughtful updates in a highly desirable Brentwood location, and it is fully move in ready.
Location
State TN
County Davidson County
Interior
Interior Features High Ceilings, Pantry, Smart Thermostat, Walk-In Closet(s)
Heating Central
Cooling Central Air
Flooring Bamboo, Carpet, Wood, Tile
Fireplaces Number 1
Fireplace Y
Appliance Gas Oven, Gas Range, Dishwasher, Disposal, Microwave, Refrigerator, Stainless Steel Appliance(s)
Exterior
Garage Spaces 2.0
Utilities Available Water Available
Amenities Available Sidewalks
View Y/N false
Roof Type Asphalt
Private Pool false
Building
Story 2
Sewer Public Sewer
Water Public
Structure Type Brick,Vinyl Siding
New Construction false
Schools
Elementary Schools Granbery Elementary
Middle Schools William Henry Oliver Middle
High Schools John Overton Comp High School
Others
HOA Fee Include Maintenance Grounds
Senior Community false
Special Listing Condition Standard

GET MORE INFORMATION




