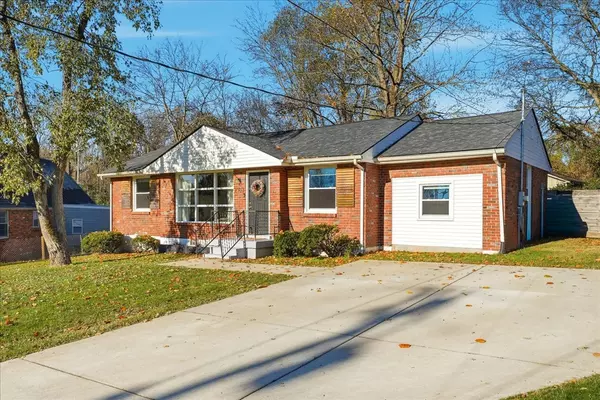2403 Sandy Dr Nashville, TN 37216

Open House
Mon Nov 17, 3:00pm - 5:00pm
Thu Nov 20, 3:00pm - 5:00pm
Sat Nov 22, 1:00pm - 4:00pm
Sun Nov 23, 1:00pm - 4:00pm
UPDATED:
Key Details
Property Type Single Family Home
Sub Type Single Family Residence
Listing Status Hold
Purchase Type For Sale
Square Footage 1,371 sqft
Price per Sqft $378
Subdivision Gibson Heights
MLS Listing ID 3017129
Bedrooms 3
Full Baths 1
HOA Y/N No
Year Built 1950
Annual Tax Amount $2,812
Lot Size 0.260 Acres
Acres 0.26
Lot Dimensions 75 X 150
Property Sub-Type Single Family Residence
Property Description
Inglewood is East Nashville's best-kept secret, part suburban retreat, part creative enclave. It's a place where mature trees line quiet streets, and yet you're still just a short drive to the city's best restaurants, music venues, and cultural hotspots.
This neighborhood blends relaxed charm with rising momentum: vintage homes are being thoughtfully renovated, and local shops, cafés, and restaurants continue to fuel its appeal.
Living here gives you access to Shelby Bottoms Greenway, quiet residential streets, and all the energy of East Nashville without sacrificing peace.
This home isn't just move-in ready, it's been lovingly reimagined with upgrades that deliver comfort, efficiency, and modern charm. A sleek, updated kitchen with modern finishes, functional layout, and quality materials, perfect for cooking, entertaining, or simply enjoying daily life.
Concrete Driveway: Durable, clean, and low maintenance, adds curb appeal and convenience.
Fenced Backyard: Fully fenced outdoor space. Add planters, a small seating area, or a garden, there's room to create your own outdoor retreat.
New Ceilings & Insulated Attic: The upper finishes have been refreshed and the attic insulated for better climate control and energy efficiency.
Every room is ready for your clients to move in, no major renovations are needed, just personal touches.
This home blends location, lifestyle, and modern upgrades into a rare offering in Inglewood.
Location
State TN
County Davidson County
Rooms
Main Level Bedrooms 3
Interior
Heating Central, Electric
Cooling Central Air, Electric
Flooring Carpet, Wood, Tile, Vinyl
Fireplace N
Appliance Electric Oven, Electric Range, Dishwasher, Refrigerator
Exterior
Utilities Available Electricity Available, Water Available
View Y/N false
Roof Type Asphalt
Private Pool false
Building
Story 1
Sewer Public Sewer
Water Public
Structure Type Brick,Vinyl Siding
New Construction false
Schools
Elementary Schools Dan Mills Elementary
Middle Schools Isaac Litton Middle
High Schools Stratford Stem Magnet School Upper Campus
Others
Senior Community false
Special Listing Condition Standard

GET MORE INFORMATION




