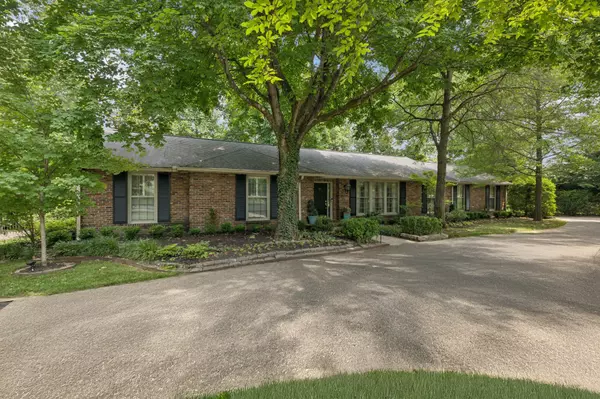5919 Post Rd Nashville, TN 37205
OPEN HOUSE
Sun Aug 10, 2:00pm - 4:00pm
UPDATED:
Key Details
Property Type Single Family Home
Sub Type Single Family Residence
Listing Status Active
Purchase Type For Sale
Square Footage 3,706 sqft
Price per Sqft $310
Subdivision Hillwood Estates
MLS Listing ID 2971152
Bedrooms 4
Full Baths 4
HOA Y/N No
Year Built 1960
Annual Tax Amount $6,086
Lot Size 0.910 Acres
Acres 0.91
Lot Dimensions 175 X 240
Property Sub-Type Single Family Residence
Property Description
The chef's kitchen features an oversized island, abundant storage, and top-of-the-line appliances, including a Sub-Zero refrigerator. Just off the kitchen, a spacious family room opens to a private patio—perfect for entertaining. A scullery/ secondary kitchen provides an additional oven, microwave, dishwasher, and space for a second refrigerator, making gatherings and meal prep a breeze.
The backyard is truly special, featuring a one-of-a-kind deck with a whimsical playhouse, covered sandbox, and imaginative play spaces. The fully-fenced, level yard offers plenty of room to run, while a circular driveway adds convenience and ample parking.
Prime location—less than 5 minutes to Ensworth, MBA, Harding, Harpeth Hall, Trader Joe's and Target.
Location
State TN
County Davidson County
Rooms
Main Level Bedrooms 3
Interior
Interior Features Entrance Foyer, Extra Closets
Heating Central
Cooling Central Air
Flooring Wood, Tile
Fireplaces Number 2
Fireplace Y
Appliance Double Oven, Built-In Gas Range, Dishwasher, Disposal, Dryer, Freezer, Microwave, Refrigerator, Stainless Steel Appliance(s), Washer
Exterior
Utilities Available Water Available
View Y/N false
Roof Type Shingle
Private Pool false
Building
Lot Description Level
Story 1
Sewer Public Sewer
Water Public
Structure Type Brick
New Construction false
Schools
Elementary Schools Gower Elementary
Middle Schools H. G. Hill Middle
High Schools Hillsboro Comp High School
Others
Senior Community false
Special Listing Condition Standard




