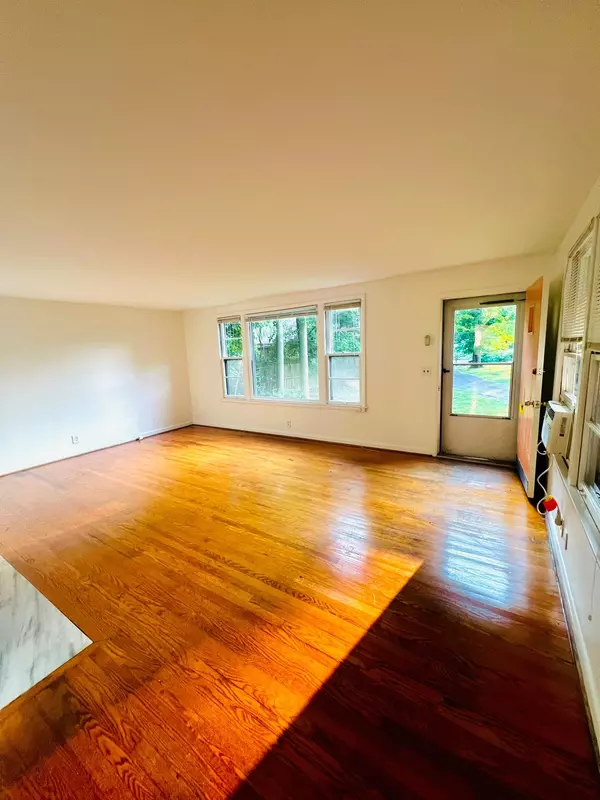See all 16 photos
Listed by Vida Wakeman • Crye-Leike, Realtors
$2,400
2 Beds
1 Bath
1,250 SqFt
New
1525 Riverside Dr ##A Nashville, TN 37206
REQUEST A TOUR If you would like to see this home without being there in person, select the "Virtual Tour" option and your agent will contact you to discuss available opportunities.
In-PersonVirtual Tour
UPDATED:
Key Details
Property Type Single Family Home
Sub Type Single Family Residence
Listing Status Active
Purchase Type For Rent
Square Footage 1,250 sqft
Subdivision Riverside Dr
MLS Listing ID 2964399
Bedrooms 2
Full Baths 1
HOA Y/N Yes
Year Built 1964
Property Sub-Type Single Family Residence
Property Description
Rare opportunity to rent a beautifully preserved 1950s mid-century modern home in one of East Nashville's most sought-after neighborhoods. Tucked away off the street and nestled among mature trees, this private retreat offers timeless style, comfort, and convenience — just 10 minutes from downtown Nashville.
Home Highlights:
• Vintage knotty pine eat-in kitchen with original countertops and tons of storage
• Heated tile flooring in the iconic blue tiled bathroom
• Original porcelain bathtub and fully functional vintage oven
• Spacious living areas with authentic mid-century details
• Covered carport and off-street parking
• Working original doorbell — yes, it still rings!
Private & Peaceful:
This home is set back from the street for added privacy and feels like a secret hideaway surrounded by greenery.
Home Highlights:
• Vintage knotty pine eat-in kitchen with original countertops and tons of storage
• Heated tile flooring in the iconic blue tiled bathroom
• Original porcelain bathtub and fully functional vintage oven
• Spacious living areas with authentic mid-century details
• Covered carport and off-street parking
• Working original doorbell — yes, it still rings!
Private & Peaceful:
This home is set back from the street for added privacy and feels like a secret hideaway surrounded by greenery.
Location
State TN
County Davidson County
Rooms
Main Level Bedrooms 2
Interior
Flooring Wood
Fireplace N
Appliance Electric Oven, Electric Range, Dryer, Washer
Exterior
View Y/N false
Roof Type Metal
Private Pool false
Building
New Construction false
Schools
Elementary Schools Rosebank Elementary
Middle Schools Stratford Stem Magnet School Lower Campus
High Schools Stratford Stem Magnet School Upper Campus
Others
Senior Community false

© 2025 Listings courtesy of RealTrac as distributed by MLS GRID. All Rights Reserved.



